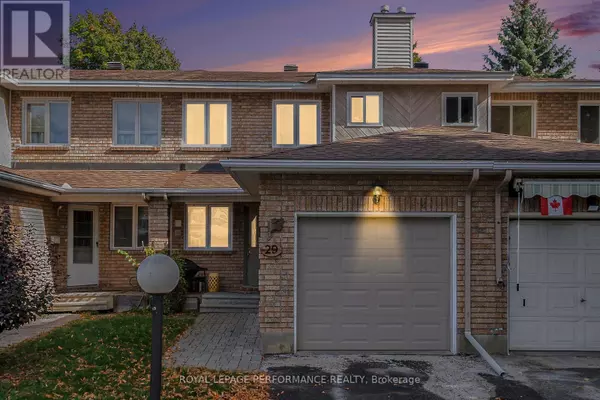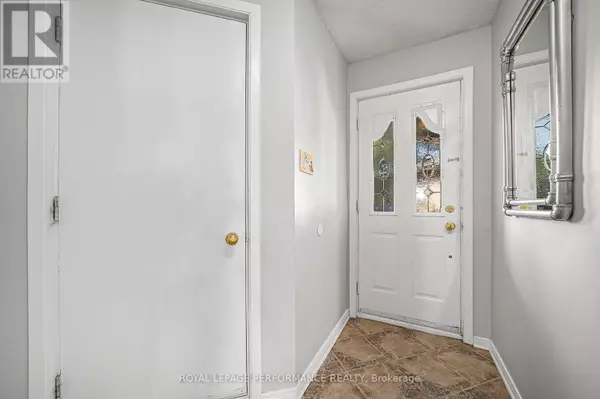
29 HUMMINGBIRD CRESCENT Ottawa, ON K2J3A5
3 Beds
3 Baths
1,100 SqFt
Open House
Sun Oct 19, 1:00pm - 3:00pm
UPDATED:
Key Details
Property Type Townhouse
Sub Type Townhouse
Listing Status Active
Purchase Type For Sale
Square Footage 1,100 sqft
Price per Sqft $523
Subdivision 7703 - Barrhaven - Cedargrove/Fraserdale
MLS® Listing ID X12463625
Bedrooms 3
Half Baths 1
Property Sub-Type Townhouse
Source Ottawa Real Estate Board
Property Description
Location
Province ON
Rooms
Kitchen 1.0
Extra Room 1 Second level 4.04 m X 3.72 m Primary Bedroom
Extra Room 2 Second level 3.7 m X 2.78 m Bedroom 2
Extra Room 3 Second level 3.14 m X 2.84 m Bedroom 3
Extra Room 4 Second level 2.41 m X 1.48 m Bathroom
Extra Room 5 Second level 2.41 m X 1.51 m Bathroom
Extra Room 6 Lower level 5.53 m X 4.24 m Family room
Interior
Heating Forced air
Cooling Central air conditioning
Flooring Hardwood
Fireplaces Number 1
Exterior
Parking Features Yes
View Y/N No
Total Parking Spaces 3
Private Pool No
Building
Story 2
Sewer Sanitary sewer
Others
Ownership Freehold
Virtual Tour https://listings.nextdoorphotos.com/29hummingbirdcrescent

GET MORE INFORMATION






