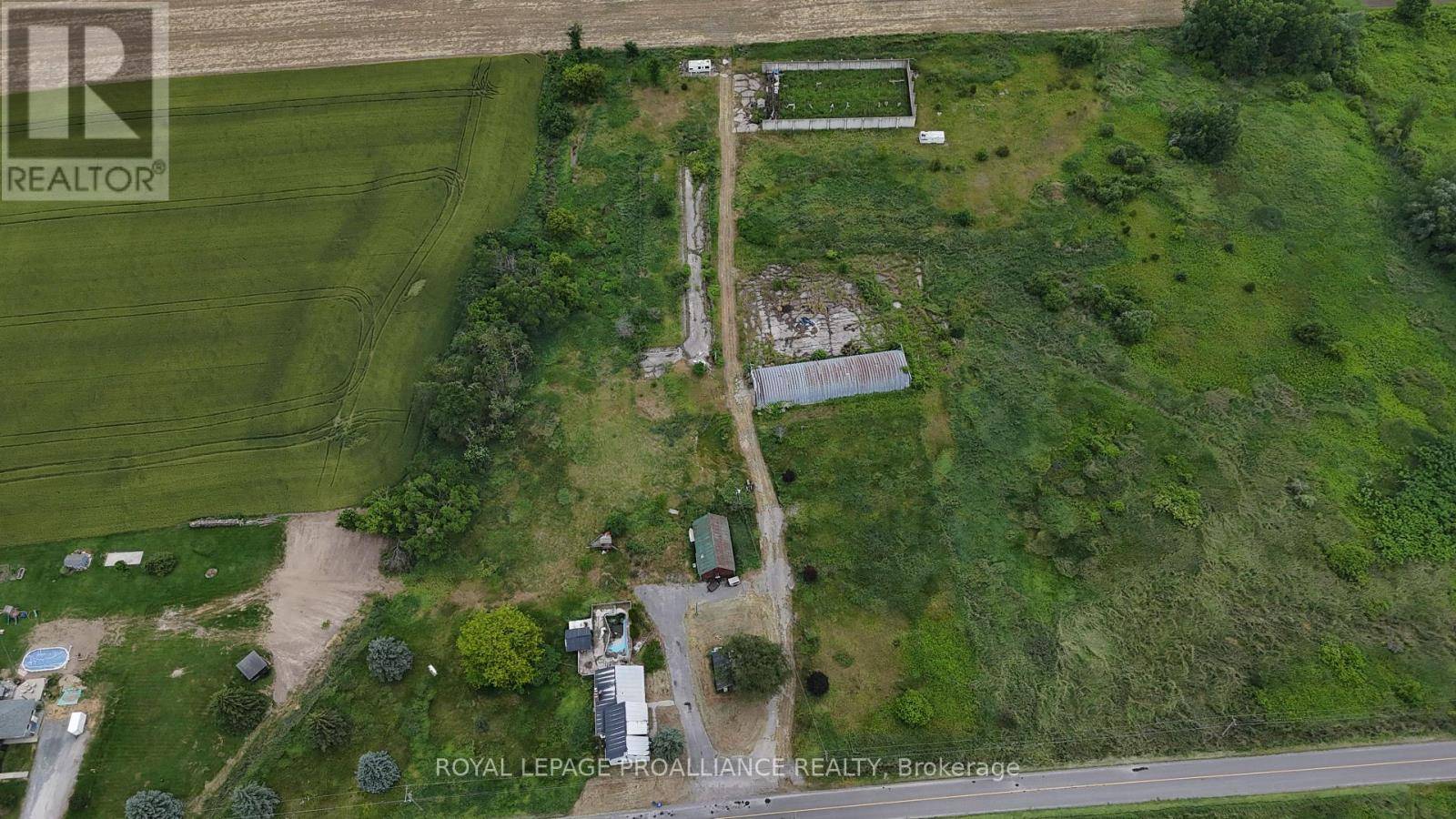53 MAPLE VIEW ROAD Quinte West (murray Ward), ON K0K2C0
4 Beds
2 Baths
1,500 SqFt
UPDATED:
Key Details
Property Type Single Family Home
Sub Type Freehold
Listing Status Active
Purchase Type For Sale
Square Footage 1,500 sqft
Price per Sqft $386
Subdivision Murray Ward
MLS® Listing ID X12276607
Bedrooms 4
Half Baths 1
Property Sub-Type Freehold
Source Central Lakes Association of REALTORS®
Property Description
Location
Province ON
Rooms
Kitchen 1.0
Extra Room 1 Second level 3.8 m X 3.6 m Primary Bedroom
Extra Room 2 Second level 3.9 m X 3.1 m Bedroom 2
Extra Room 3 Second level 3.1 m X 2.9 m Bedroom 3
Extra Room 4 Second level 3 m X 1.95 m Bathroom
Extra Room 5 Second level 2.9 m X 2.7 m Bedroom 4
Extra Room 6 Main level 6.1 m X 4.3 m Living room
Interior
Heating Forced air
Cooling Central air conditioning
Fireplaces Number 2
Exterior
Parking Features Yes
Community Features School Bus
View Y/N Yes
View View
Total Parking Spaces 10
Private Pool No
Building
Story 1.5
Sewer Septic System
Others
Ownership Freehold
GET MORE INFORMATION






