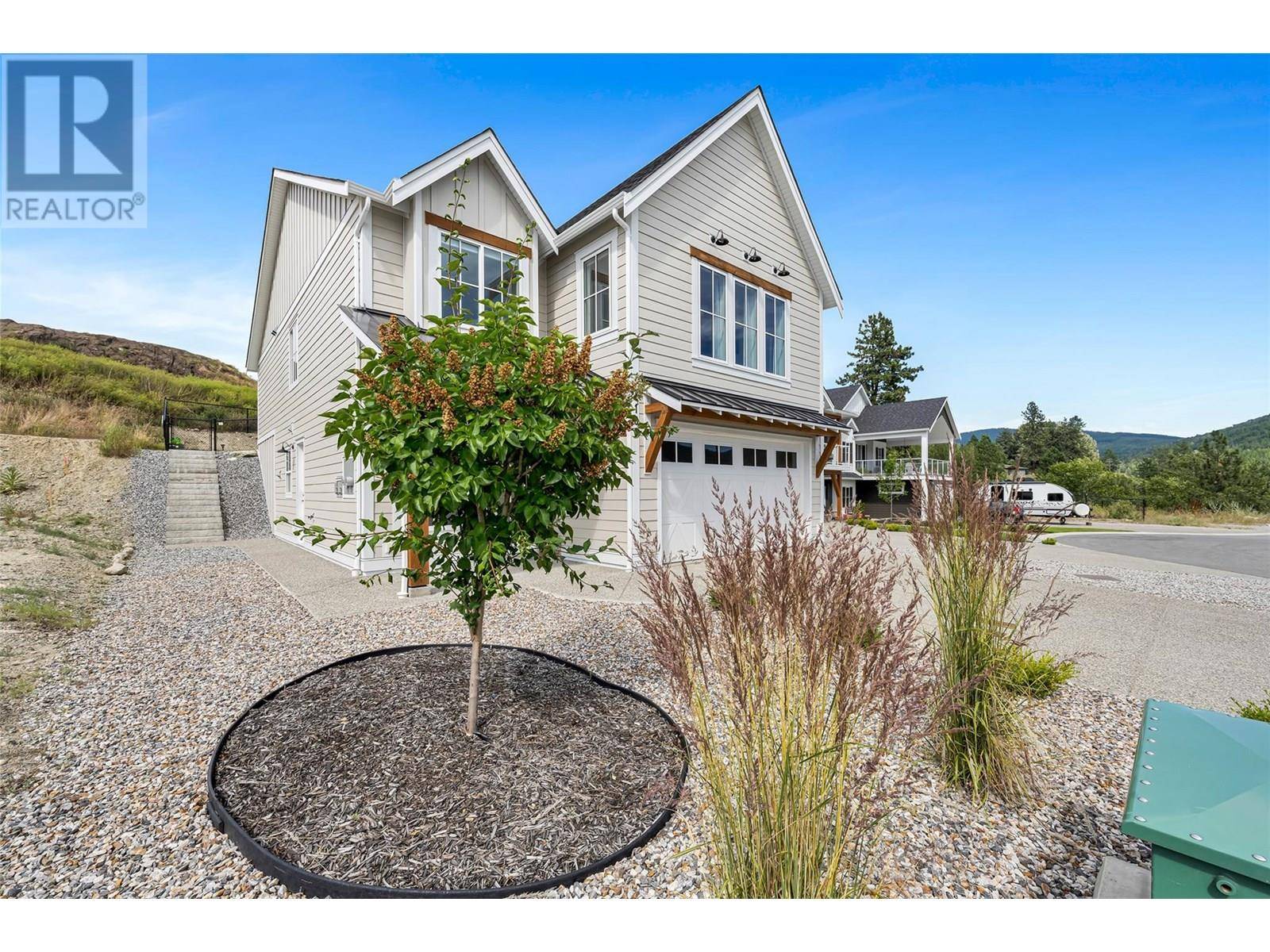109 Whitefish Road Vernon, BC V1B3M5
5 Beds
3 Baths
2,884 SqFt
UPDATED:
Key Details
Property Type Single Family Home
Sub Type Freehold
Listing Status Active
Purchase Type For Sale
Square Footage 2,884 sqft
Price per Sqft $401
Subdivision Foothills
MLS® Listing ID 10355318
Bedrooms 5
Year Built 2023
Lot Size 4,791 Sqft
Acres 0.11
Property Sub-Type Freehold
Source Association of Interior REALTORS®
Property Description
Location
Province BC
Zoning Unknown
Rooms
Kitchen 2.0
Extra Room 1 Basement 19'0'' x 19'6'' Other
Extra Room 2 Basement 7'0'' x 6'9'' Other
Extra Room 3 Basement 3'6'' x 2'6'' Laundry room
Extra Room 4 Basement 8'0'' x 5'0'' 4pc Bathroom
Extra Room 5 Basement 7'0'' x 5'6'' Other
Extra Room 6 Basement 12'7'' x 10'0'' Bedroom
Interior
Heating Baseboard heaters, , Forced air, See remarks
Cooling Central air conditioning
Flooring Carpeted, Hardwood, Tile
Fireplaces Type Unknown
Exterior
Parking Features Yes
Garage Spaces 2.0
Garage Description 2
Community Features Family Oriented
View Y/N Yes
View City view, Valley view
Roof Type Unknown
Total Parking Spaces 4
Private Pool No
Building
Lot Description Underground sprinkler
Story 2
Sewer Municipal sewage system
Others
Ownership Freehold
Virtual Tour https://my.matterport.com/show/?m=BqvQbZiJA6T
GET MORE INFORMATION






