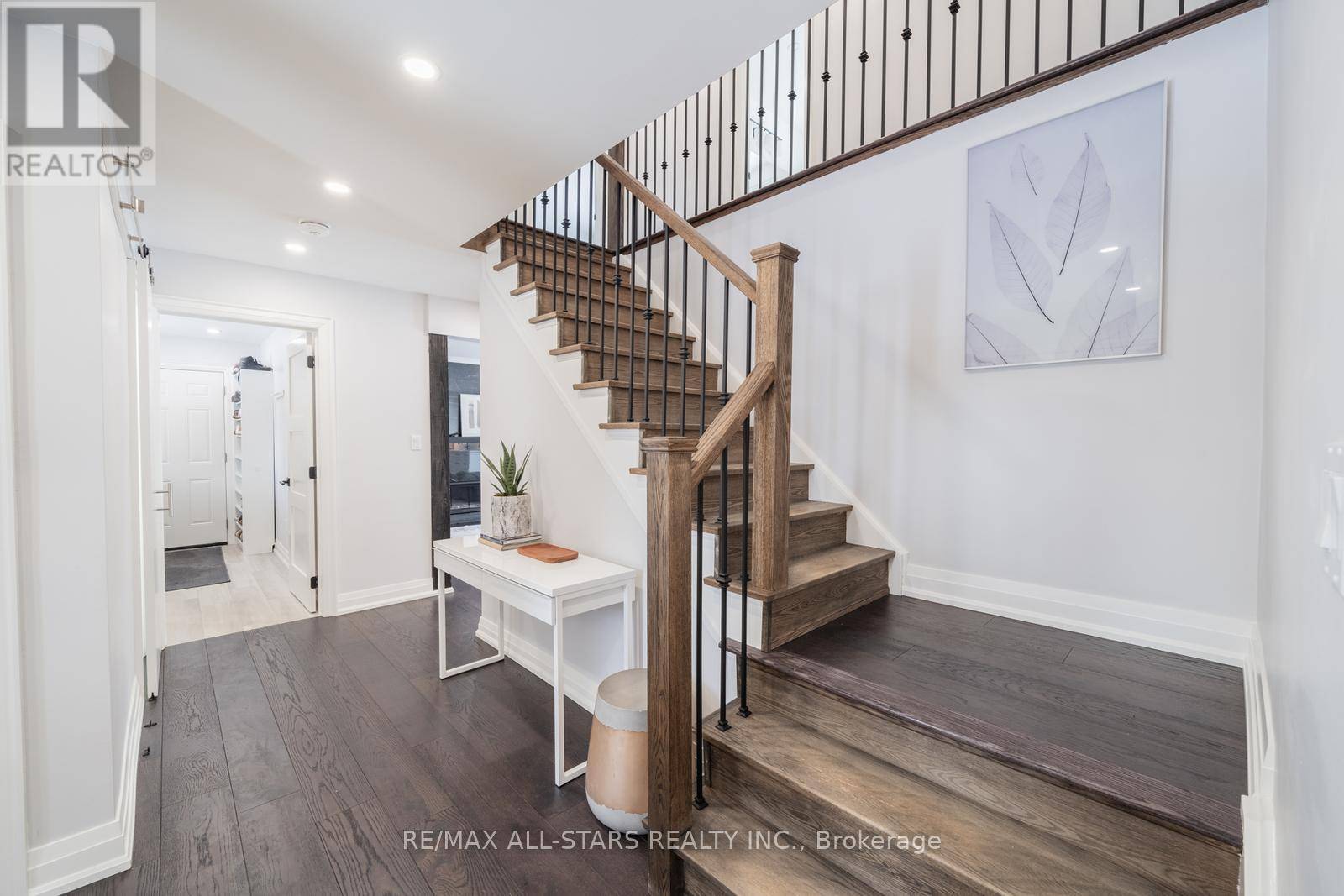46 IROQUOIS DRIVE Whitchurch-stouffville (ballantrae), ON L4A7X4
5 Beds
4 Baths
2,000 SqFt
UPDATED:
Key Details
Property Type Single Family Home
Sub Type Freehold
Listing Status Active
Purchase Type For Sale
Square Footage 2,000 sqft
Price per Sqft $744
Subdivision Ballantrae
MLS® Listing ID N12274110
Bedrooms 5
Half Baths 1
Property Sub-Type Freehold
Source Toronto Regional Real Estate Board
Property Description
Location
Province ON
Rooms
Kitchen 1.0
Extra Room 1 Basement 3.71 m X 3.31 m Bedroom
Extra Room 2 Basement 11.91 m X 5.39 m Recreational, Games room
Extra Room 3 Main level 3.73 m X 5.65 m Living room
Extra Room 4 Main level 3.31 m X 3.52 m Dining room
Extra Room 5 Main level 3.36 m X 4.52 m Kitchen
Extra Room 6 Main level 4.82 m X 4.94 m Family room
Interior
Heating Forced air
Cooling Central air conditioning
Flooring Hardwood, Carpeted
Fireplaces Number 2
Exterior
Parking Features Yes
Fence Fenced yard
View Y/N No
Total Parking Spaces 8
Private Pool No
Building
Lot Description Landscaped
Story 2
Sewer Septic System
Others
Ownership Freehold
Virtual Tour https://tour.homeontour.com/L_AQp01zMX?branded=1
GET MORE INFORMATION






