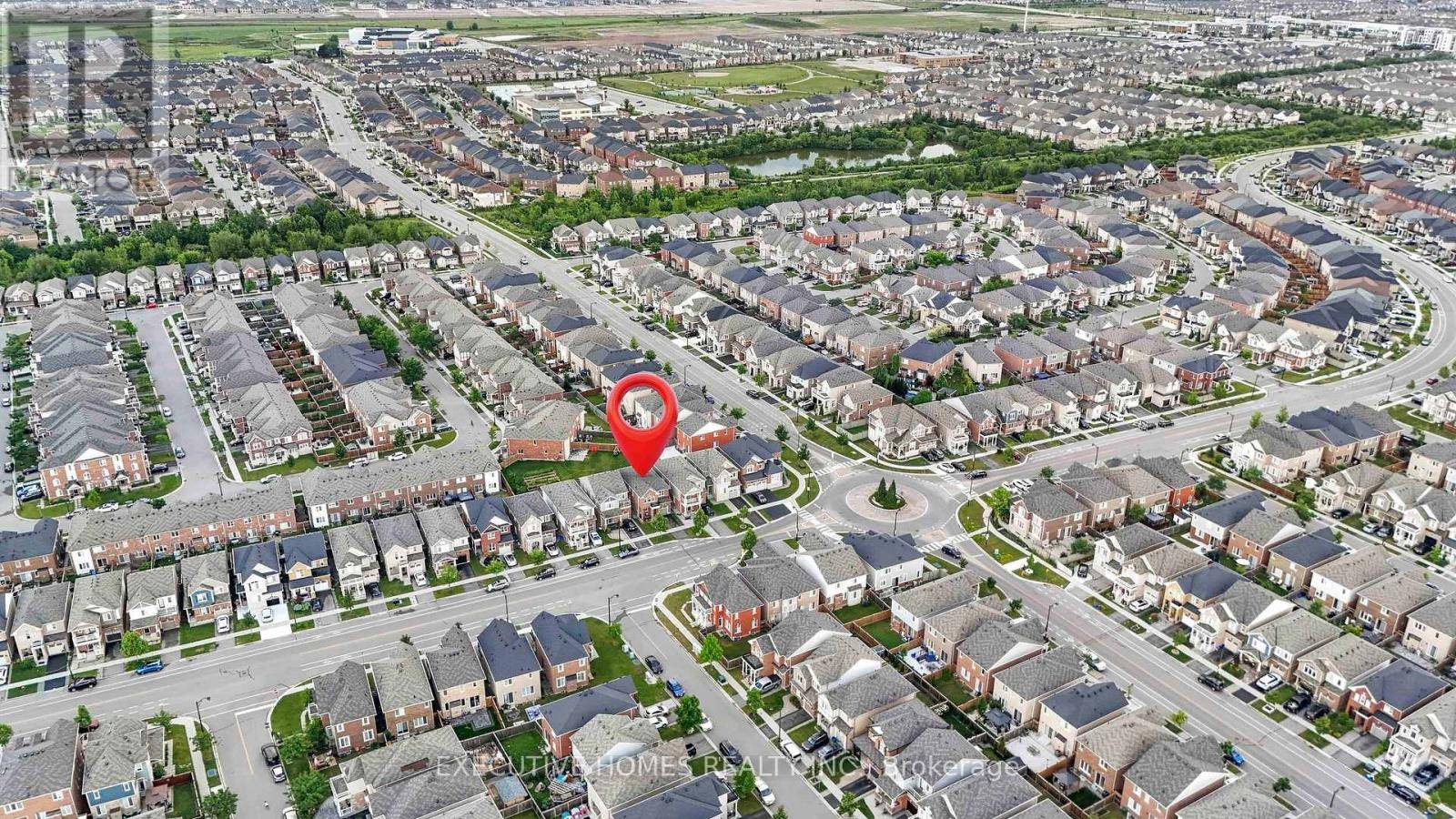1496 FARMSTEAD DRIVE Milton (fo Ford), ON L9E0A8
5 Beds
5 Baths
1,500 SqFt
OPEN HOUSE
Sat Jul 12, 2:00pm - 4:00pm
Sun Jul 13, 2:00pm - 4:00pm
UPDATED:
Key Details
Property Type Single Family Home
Sub Type Freehold
Listing Status Active
Purchase Type For Sale
Square Footage 1,500 sqft
Price per Sqft $666
Subdivision 1032 - Fo Ford
MLS® Listing ID W12269028
Bedrooms 5
Half Baths 1
Property Sub-Type Freehold
Source Toronto Regional Real Estate Board
Property Description
Location
Province ON
Rooms
Kitchen 1.0
Extra Room 1 Second level 3.81 m X 4.57 m Primary Bedroom
Extra Room 2 Second level 3.15 m X 3.35 m Bedroom 2
Extra Room 3 Second level 3.43 m X 3.1 m Bedroom 3
Extra Room 4 Second level 3.04 m X 3.04 m Bedroom 4
Extra Room 5 Main level 3.2 m X 3.96 m Kitchen
Extra Room 6 Main level 3.15 m X 3.35 m Dining room
Interior
Heating Forced air
Cooling Central air conditioning
Flooring Carpeted, Hardwood
Exterior
Parking Features Yes
View Y/N Yes
View View
Total Parking Spaces 2
Private Pool No
Building
Story 2
Sewer Sanitary sewer
Others
Ownership Freehold
GET MORE INFORMATION






