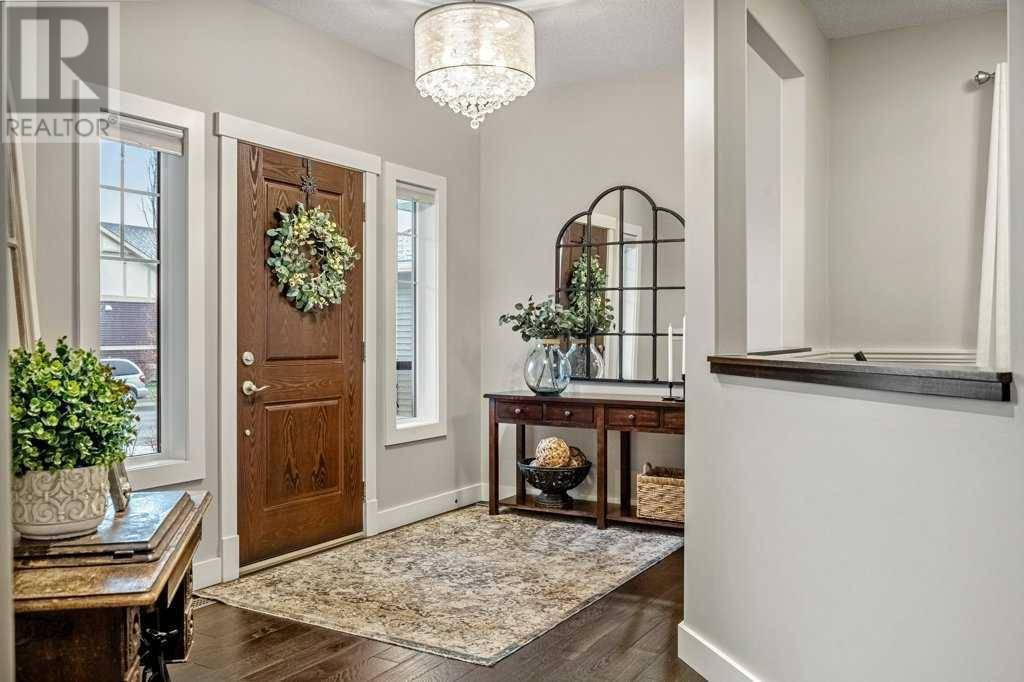146 Canals Close SW Airdrie, AB T4B0S6
4 Beds
4 Baths
2,579 SqFt
OPEN HOUSE
Sun Jul 06, 1:00pm - 3:00pm
UPDATED:
Key Details
Property Type Single Family Home
Sub Type Freehold
Listing Status Active
Purchase Type For Sale
Square Footage 2,579 sqft
Price per Sqft $407
Subdivision Canals
MLS® Listing ID A2236322
Bedrooms 4
Half Baths 1
Year Built 2014
Lot Size 5,498 Sqft
Acres 0.12622143
Property Sub-Type Freehold
Source Calgary Real Estate Board
Property Description
Location
Province AB
Rooms
Kitchen 1.0
Extra Room 1 Basement 8.92 Ft x 4.92 Ft 4pc Bathroom
Extra Room 2 Basement 13.92 Ft x 11.25 Ft Bedroom
Extra Room 3 Basement 11.92 Ft x 16.33 Ft Office
Extra Room 4 Basement 15.50 Ft x 18.42 Ft Recreational, Games room
Extra Room 5 Main level 5.17 Ft x 5.50 Ft 2pc Bathroom
Extra Room 6 Main level 14.00 Ft x 9.67 Ft Dining room
Interior
Heating Forced air
Cooling Central air conditioning
Flooring Carpeted, Ceramic Tile, Hardwood
Fireplaces Number 1
Exterior
Parking Features Yes
Garage Spaces 2.0
Garage Description 2
Fence Fence
View Y/N No
Total Parking Spaces 4
Private Pool No
Building
Lot Description Landscaped
Story 2
Others
Ownership Freehold
GET MORE INFORMATION






