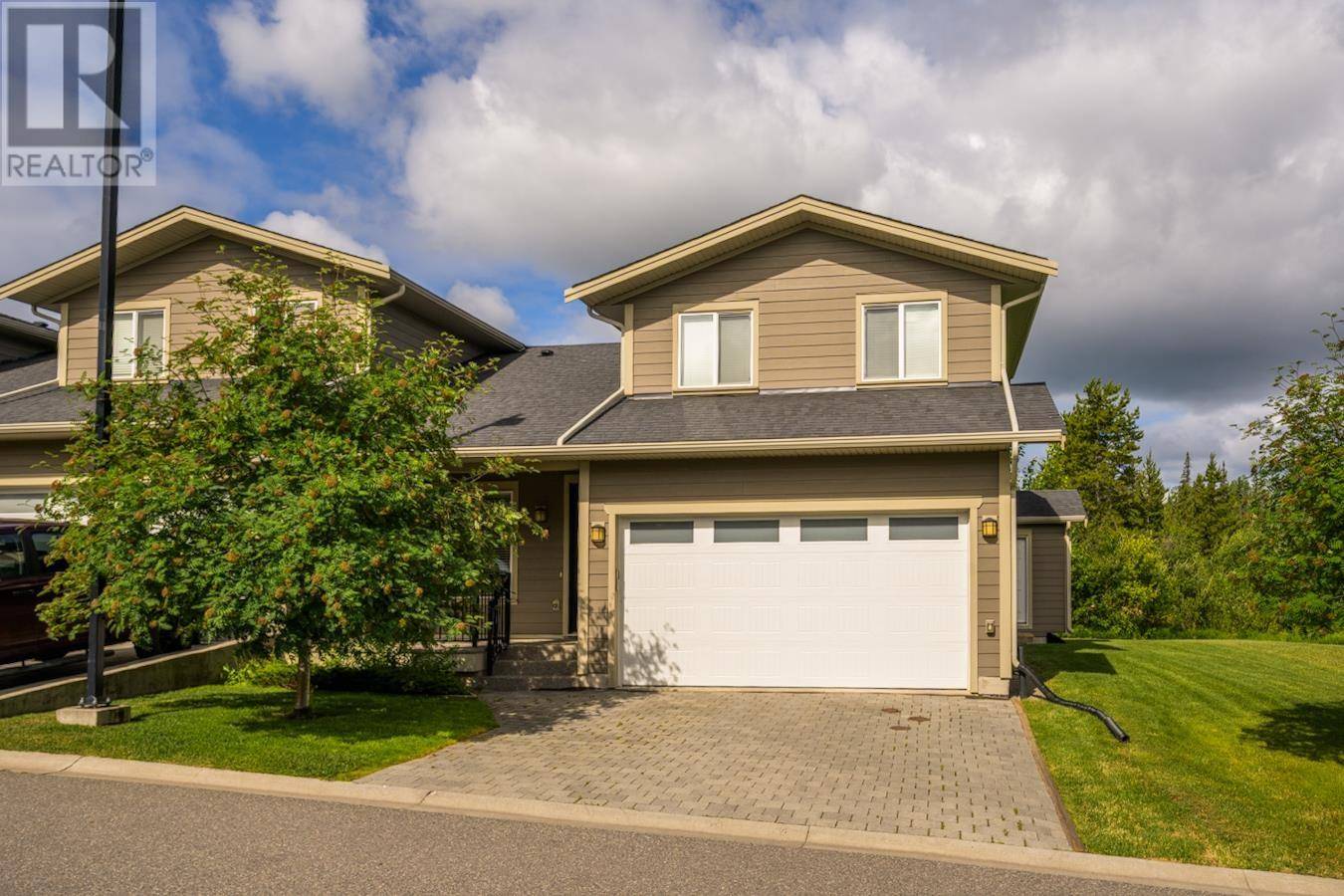6713 WESTMOUNT DR #105 Prince George, BC V2N6R3
3 Beds
3 Baths
2,760 SqFt
UPDATED:
Key Details
Property Type Townhouse
Sub Type Townhouse
Listing Status Active
Purchase Type For Sale
Square Footage 2,760 sqft
Price per Sqft $204
MLS® Listing ID R3021369
Bedrooms 3
Year Built 2013
Property Sub-Type Townhouse
Source BC Northern Real Estate Board
Property Description
Location
Province BC
Rooms
Kitchen 1.0
Extra Room 1 Above 8 ft , 9 in X 11 ft , 1 in Bedroom 2
Extra Room 2 Above 8 ft , 9 in X 15 ft , 2 in Bedroom 3
Extra Room 3 Basement 13 ft X 32 ft , 7 in Family room
Extra Room 4 Basement 26 ft , 4 in X 13 ft , 1 in Hobby room
Extra Room 5 Basement 6 ft , 8 in X 8 ft , 1 in Utility room
Extra Room 6 Basement 8 ft , 1 in X 6 ft , 8 in Other
Interior
Heating Forced air,
Fireplaces Number 1
Exterior
Parking Features Yes
Garage Spaces 2.0
Garage Description 2
View Y/N No
Roof Type Conventional
Private Pool No
Building
Story 4
Others
Ownership Strata
Virtual Tour https://youtu.be/qZ_aIEF2DGQ
GET MORE INFORMATION






