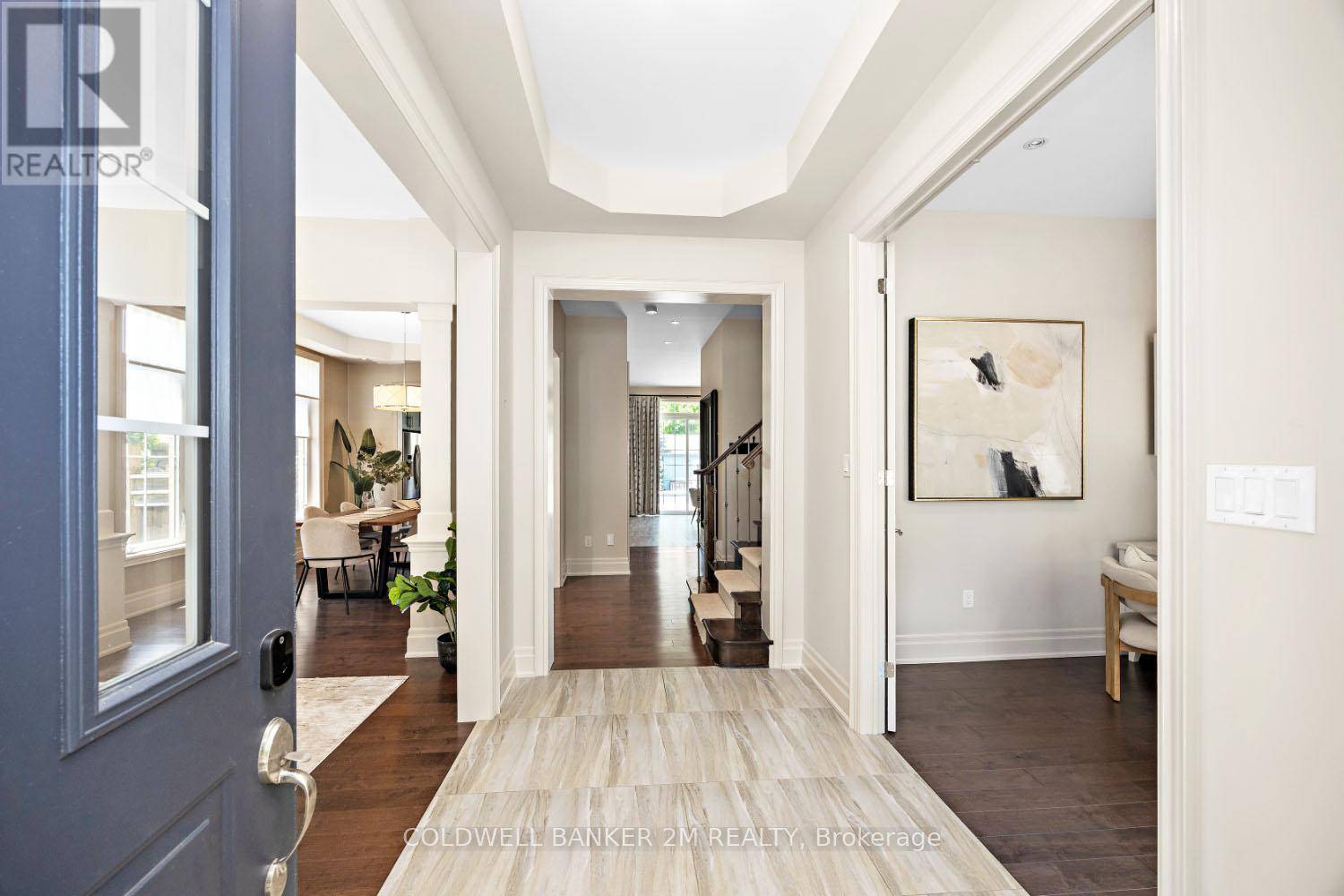50 GERRY RAVARY PLACE Whitby (brooklin), ON L1M0J1
4 Beds
4 Baths
3,000 SqFt
OPEN HOUSE
Sat Jul 05, 1:00pm - 3:00pm
UPDATED:
Key Details
Property Type Single Family Home
Sub Type Freehold
Listing Status Active
Purchase Type For Sale
Square Footage 3,000 sqft
Price per Sqft $750
Subdivision Brooklin
MLS® Listing ID E12247946
Bedrooms 4
Half Baths 1
Property Sub-Type Freehold
Source Central Lakes Association of REALTORS®
Property Description
Location
Province ON
Rooms
Kitchen 1.0
Extra Room 1 Second level 4.46 m X 3.65 m Bedroom 2
Extra Room 2 Second level 3.41 m X 3.334 m Bedroom 3
Extra Room 3 Second level 5.255 m X 3.718 m Bedroom 4
Extra Room 4 Second level 2.159 m X 2.413 m Laundry room
Extra Room 5 Second level 2.345 m X 3.384 m Loft
Extra Room 6 Second level 4.243 m X 5.197 m Primary Bedroom
Interior
Heating Forced air
Cooling Central air conditioning
Flooring Hardwood
Fireplaces Number 1
Exterior
Parking Features Yes
Fence Fully Fenced, Fenced yard
Pool Salt Water Pool
Community Features Community Centre
View Y/N No
Total Parking Spaces 4
Private Pool Yes
Building
Lot Description Landscaped
Story 2
Sewer Sanitary sewer
Others
Ownership Freehold
Virtual Tour https://tour.homeontour.com/dwfdeY0294?branded=0
GET MORE INFORMATION






