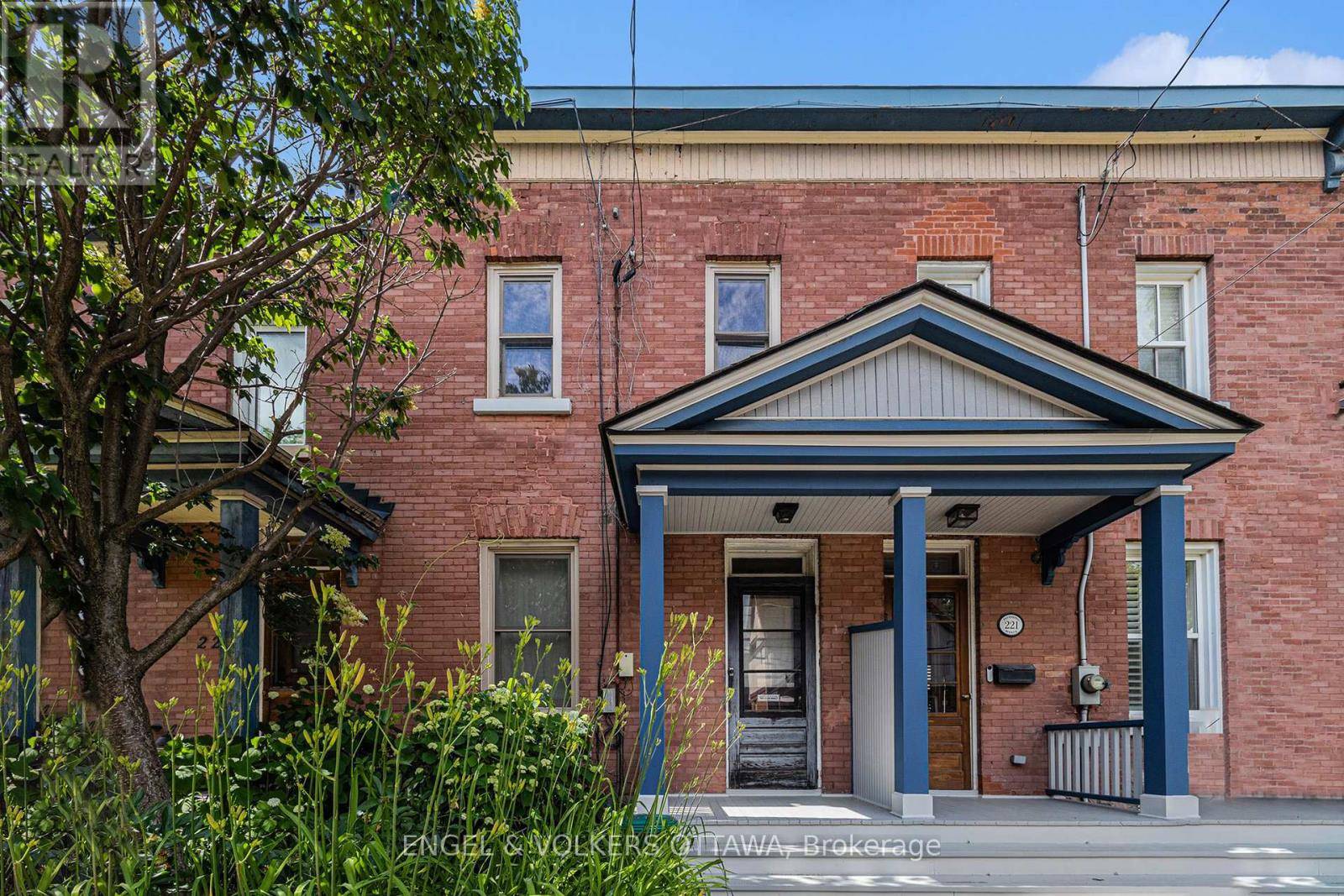223 PATTERSON AVENUE Ottawa, ON K1S1Y4
4 Beds
1 Bath
700 SqFt
UPDATED:
Key Details
Property Type Townhouse
Sub Type Townhouse
Listing Status Active
Purchase Type For Sale
Square Footage 700 sqft
Price per Sqft $964
Subdivision 4402 - Glebe
MLS® Listing ID X12246498
Bedrooms 4
Property Sub-Type Townhouse
Source Ottawa Real Estate Board
Property Description
Location
Province ON
Rooms
Kitchen 1.0
Extra Room 1 Second level 3.66 m X 2.67 m Primary Bedroom
Extra Room 2 Second level 2.7 m X 2.34 m Bedroom 2
Extra Room 3 Second level 3.37 m X 2.67 m Bedroom 3
Extra Room 4 Second level 3.78 m X 2.27 m Bedroom 4
Extra Room 5 Second level 3.8 m X 1.45 m Bathroom
Extra Room 6 Basement 10.64 m X 5.1 m Other
Interior
Heating Forced air
Cooling Central air conditioning
Exterior
Parking Features No
View Y/N No
Private Pool No
Building
Story 2
Sewer Sanitary sewer
Others
Ownership Freehold
GET MORE INFORMATION






