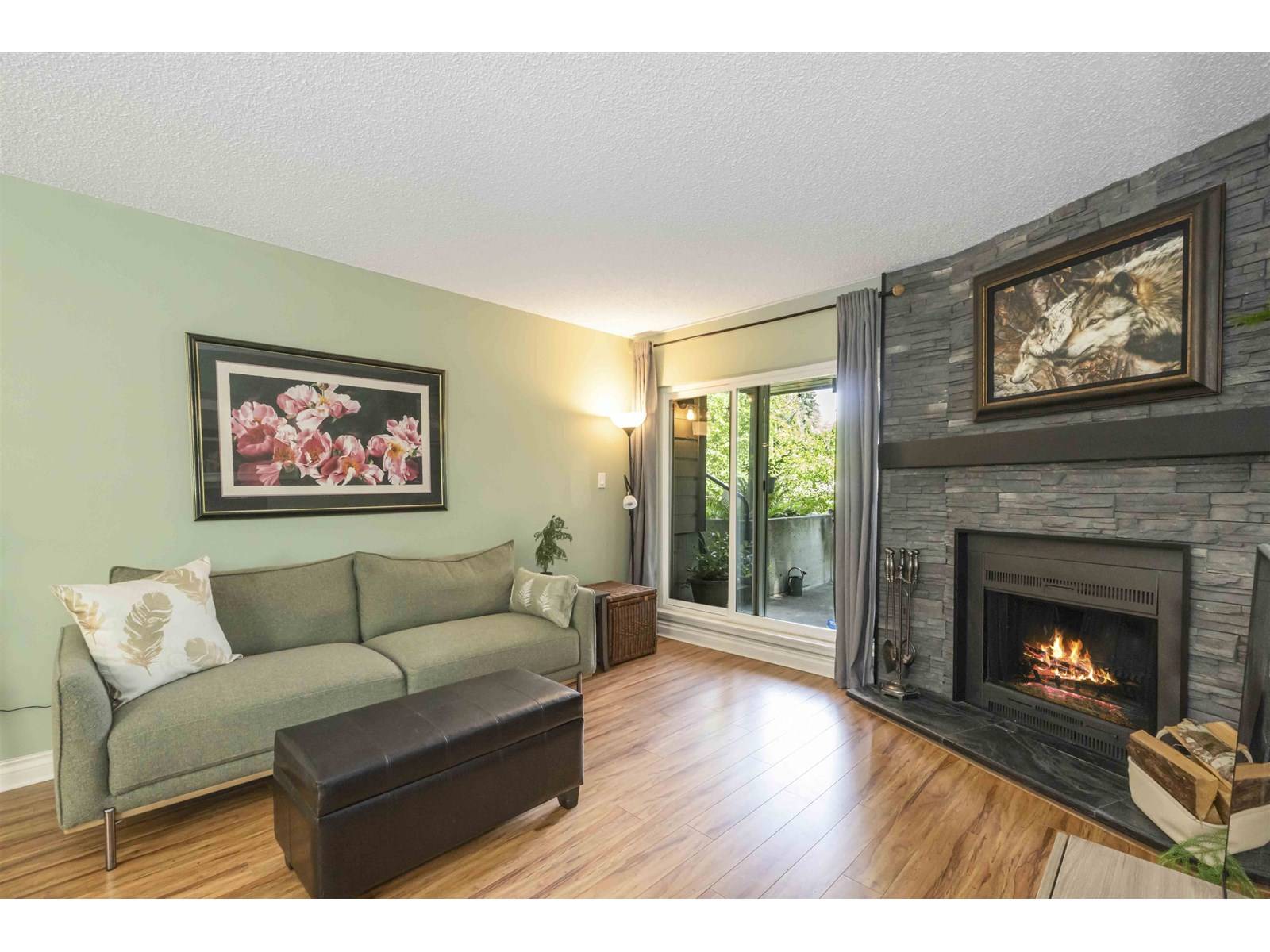REQUEST A TOUR If you would like to see this home without being there in person, select the "Virtual Tour" option and your advisor will contact you to discuss available opportunities.
In-PersonVirtual Tour
$ 459,900
Est. payment /mo
Open Sat 2:30PM-4:30PM
10560 154TH #104 Surrey, BC V3R8A3
2 Beds
1 Bath
862 SqFt
OPEN HOUSE
Sat Jun 21, 2:30pm - 4:30pm
Sun Jun 22, 11:30am - 1:30pm
UPDATED:
Key Details
Property Type Single Family Home, Condo
Sub Type Strata
Listing Status Active
Purchase Type For Sale
Square Footage 862 sqft
Price per Sqft $533
MLS® Listing ID R3017046
Style Other
Bedrooms 2
Condo Fees $432/mo
Property Sub-Type Strata
Source Fraser Valley Real Estate Board
Property Description
Welcome to this charming ground-level corner unit in the heart of Guildford! This 2 bedroom home boasts a spacious patio with space to garden & tranquil views of mature trees; your own private oasis. Inside, enjoy a wood-burning fireplace with ledge stone surround, LED light fixtures, new windows & sliding door, updated laminate flooring, & stainless steel appliances. The primary bedroom features a walk-in closet and en-suite. BONUS: Insuite laundry & two pets allowed (14" max for dogs)! The building is well maintained with a newer roof, elevators, paint, boilers, & EV charging. Hot water included! Prime location near Guildford Town Centre, Rec Centre, schools, and easy access to Hwy 1 and Port Mann. Open House Sat June 21 2:30-4:30 & Sun June 22 11:30-1:30 (id:24570)
Location
Province BC
Rooms
Kitchen 0.0
Interior
Heating ,
Fireplaces Number 1
Exterior
Parking Features Yes
Community Features Pets Allowed With Restrictions
View Y/N No
Total Parking Spaces 1
Private Pool No
Building
Lot Description Garden Area
Story 4
Sewer Sanitary sewer, Storm sewer
Architectural Style Other
Others
Ownership Strata
GET MORE INFORMATION






