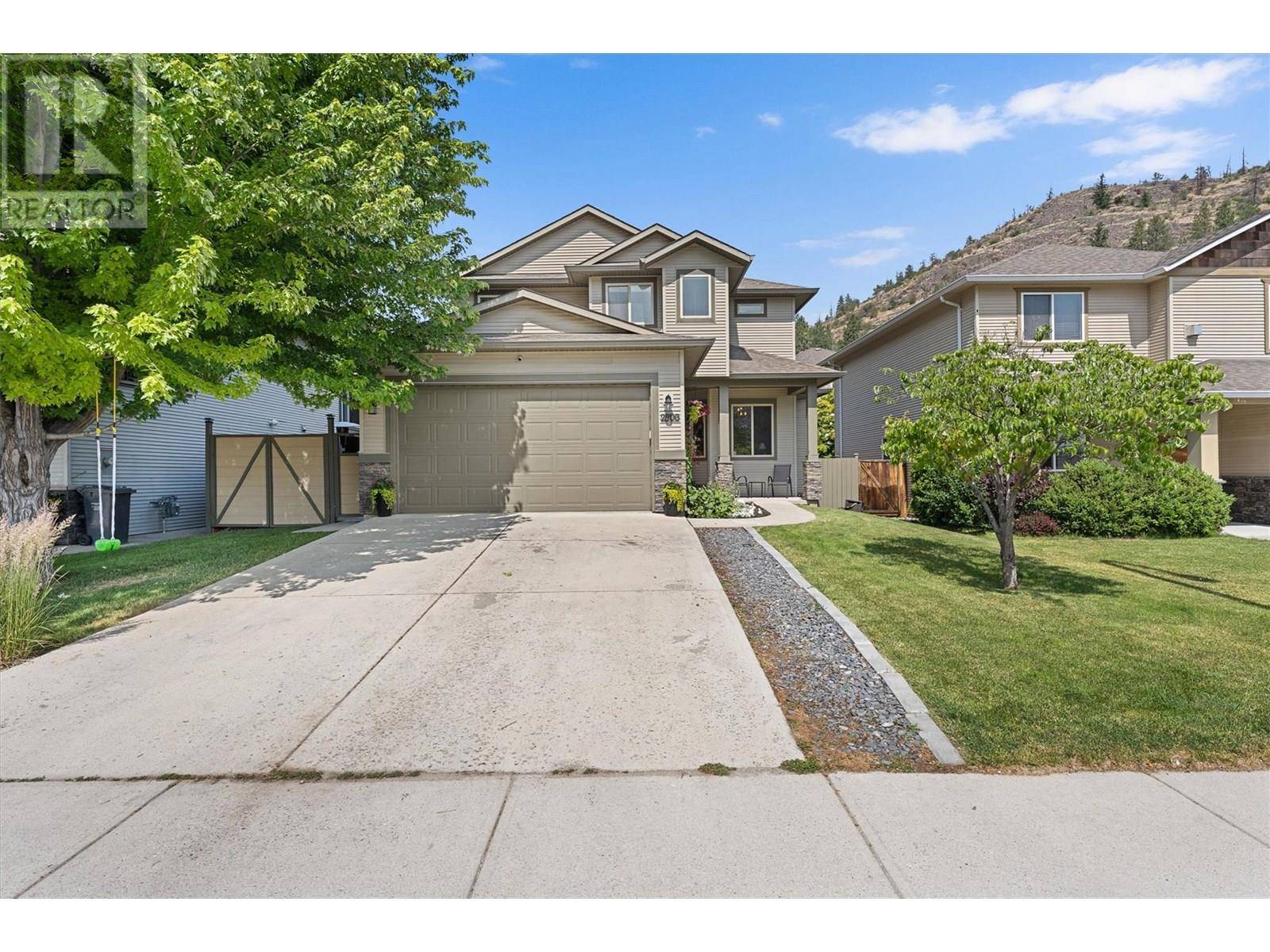2806 Auburn Road West Kelowna, BC V4T3B2
4 Beds
4 Baths
3,009 SqFt
UPDATED:
Key Details
Property Type Single Family Home
Sub Type Freehold
Listing Status Active
Purchase Type For Sale
Square Footage 3,009 sqft
Price per Sqft $312
Subdivision Shannon Lake
MLS® Listing ID 10352336
Style Other
Bedrooms 4
Half Baths 1
Year Built 2007
Lot Size 4,791 Sqft
Acres 0.11
Property Sub-Type Freehold
Source Association of Interior REALTORS®
Property Description
Location
Province BC
Zoning Unknown
Rooms
Kitchen 1.0
Extra Room 1 Second level 11'2'' x 11'4'' Bedroom
Extra Room 2 Second level 10' x 12'10'' Bedroom
Extra Room 3 Second level 8'5'' x 5'4'' 4pc Bathroom
Extra Room 4 Second level 12'1'' x 9'10'' 4pc Ensuite bath
Extra Room 5 Second level 16'7'' x 13'8'' Primary Bedroom
Extra Room 6 Basement 11'7'' x 9'4'' Den
Interior
Heating Forced air, See remarks
Cooling Central air conditioning
Flooring Carpeted, Ceramic Tile, Hardwood
Fireplaces Type Unknown
Exterior
Parking Features Yes
Garage Spaces 2.0
Garage Description 2
Fence Fence
View Y/N No
Roof Type Unknown
Total Parking Spaces 4
Private Pool No
Building
Lot Description Underground sprinkler
Story 2
Sewer Municipal sewage system
Architectural Style Other
Others
Ownership Freehold
Virtual Tour https://unbranded.youriguide.com/2806_auburn_rd_west_kelowna_bc/
GET MORE INFORMATION






