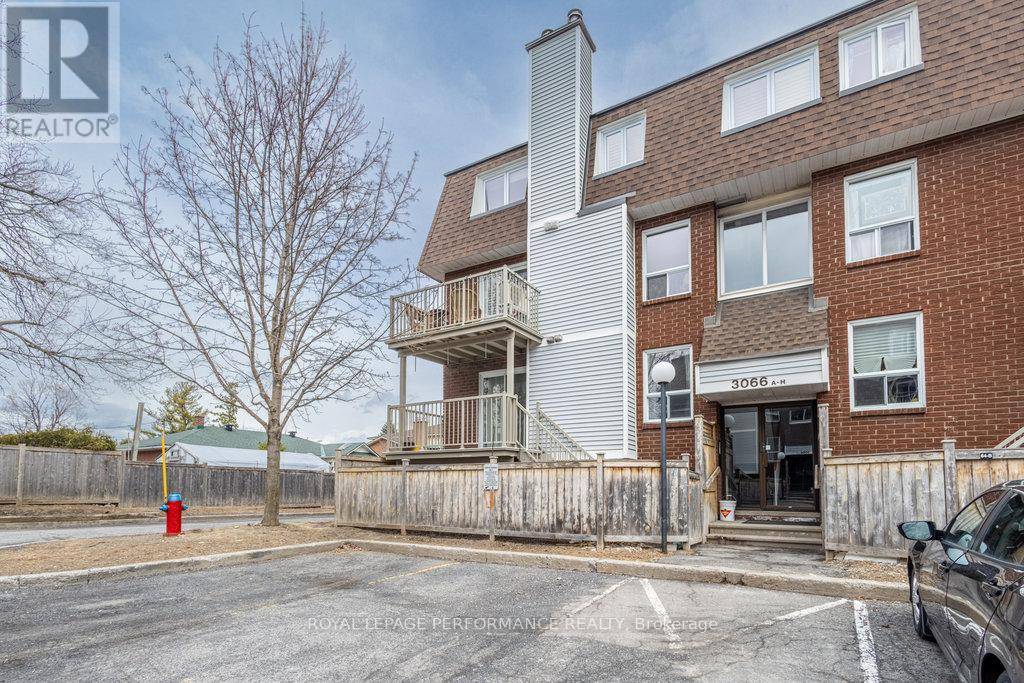3066 Councillors WAY #E Ottawa, ON K1T2S7
2 Beds
3 Baths
900 SqFt
OPEN HOUSE
Sat Jun 21, 2:00pm - 4:00pm
UPDATED:
Key Details
Property Type Townhouse
Sub Type Townhouse
Listing Status Active
Purchase Type For Sale
Square Footage 900 sqft
Price per Sqft $388
Subdivision 2606 - Blossom Park/Leitrim
MLS® Listing ID X12189366
Bedrooms 2
Half Baths 1
Condo Fees $504/mo
Property Sub-Type Townhouse
Source Ottawa Real Estate Board
Property Description
Location
Province ON
Rooms
Kitchen 1.0
Extra Room 1 Second level 4.47 m X 3.22 m Primary Bedroom
Extra Room 2 Second level 2.39 m X 1.53 m Bathroom
Extra Room 3 Second level 4.91 m X 3.2 m Bedroom 2
Extra Room 4 Second level 2.49 m X 1.91 m Bathroom
Extra Room 5 Second level 2.55 m X 1.8 m Other
Extra Room 6 Main level 3.7 m X 2.97 m Living room
Interior
Heating Baseboard heaters
Cooling Wall unit
Fireplaces Number 1
Exterior
Parking Features No
Community Features Pet Restrictions
View Y/N No
Total Parking Spaces 1
Private Pool No
Others
Ownership Condominium/Strata
Virtual Tour https://sites.ardentmediagroup.ca/3066councillorsway
GET MORE INFORMATION






